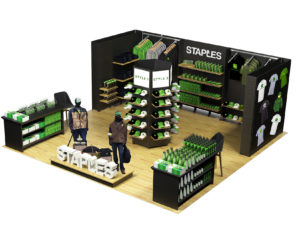18 Feb Booth Size and Layout for Trade Shows
How do I make the right budget and ROI decisions?
The biggest factor in determining the perfect booth size is understanding your specific trade show goals and what will be happening in the display space:
- Showcasing new products?
- Product demonstrations?
- Lead generation?
- Direct sales?
- Video Presentations?
- Interactive games/technology?
- Entertaining or networking with customers, vendors or social influencers?
- Private client meetings?
Common Trade Show Booth Sizes and Layouts
A 10×10 booth is called a Linear Inline Booth and opens only to the front. Inline booths are usually subject to 8ft height restrictions, so you are limited with the available space.
10×20 trade show booth and 10×30 are also typically Inline booths, with a 10’x20’ being the most common size at most shows.
Peninsula Displays are open on three sides and are 20’x20’ or larger.
An Island Display is designed to stand alone and not against any walls. There is often entry from all sides. Islands tend to be at least 20’x’20 and are often much larger. It allows you to “go tall” or rig components from the ceiling, freeing up floor space and allowing you to “layer”.
What size booth do you need?
The first step in determining the amount of space you will need is to understand what products, their size, and how many of each you wish to have featured. Will you be featuring large equipment or machines?
Next, estimate how much of the remaining space will be occupied by “exhibit properties” like table tops displays, chairs, kiosks, banners or any other standing elements. Figure that exhibit properties will take up at least 50% of the available footprint.
Calculating Booth Space Requirements
First, get a clear mental image of the total square footage of the booth you are considering by multiplying its length times the width. For example, a 10×20 display would encompass 200 square feet.
Allow roughly 40-50 square feet of space for each staff person you will have. Allotting less than this tends to give off a crowded and stuffy feel. Generally, an actively staffed booth usually uses about 30% of the square footage for employees.
You must also consider how many attendees you expect to have in your space at any given time. How will you be interacting with them? Do they need ample “breathing room” so you can have a real conversation, or will you be drawing tightly packed, concert-like crowds? A “loose” crowd where each person is an arm’s length from their neighbors needs 10 square feet per person. A more tightly packed crowd fills 4.5 square feet. Mosh pit density is 2.5 square feet per person.
Keep foot traffic in mind. Will interested attendees feel welcomed and inspired to enter your display space or turned off by crowd volume, cramped areas or choke points in the foot traffic flow?
When thinking about your booth size and layout try to put yourself into the shoes of your visitor. The point of this exercise is to envision and estimate the practical space needed to maximize your ROI and meet your marketing goals. Bigger is not always better. It is very possible to create a large amount of wasted space and blow your budget out of the water without return benefits.
The more you have thought this through the better. When you begin the display design process you will have definitive objectives in mind to steer the process. There is always a display size “sweet spot” that efficiently accomplishes your marketing goals. An experienced design house is well-versed and experienced in this process and will be invaluable in helping to create that winning display.
Applerock | Choosing the Right Trade Show Booth Size and Layout



No Comments